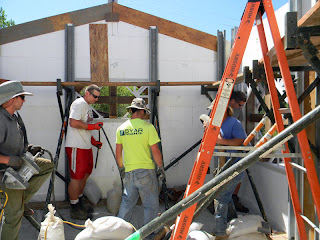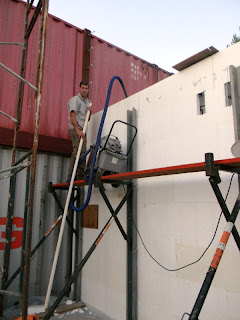We have solid walls - the big bad wolf can no longer come along and blow our house down. Today we poured the concrete into the first floor ICF walls and boy is that a stressful process the first time you do it.
We had
Mike Evans' crew, Tom and Dustin, as well as Pumper Dude with Ed and Robert. We were also required to have a concrete inspector who was Jasper from
Youngdahl who had
previously come out and inspected the welding we had done on the containers. Unfortunately we didn't get a pic of Jasper this time around as he was kindly behind the camera much of the time. It was better for him to snap some shots as the majority of the pour area was in tight spaces where an extra person just got in the way.
We started in the spare bedroom which was very tight quarters. They poured under the windows first with Robert and Tom pouring the concrete and then Dustin and Kyle following behind with the vibrator and Ed was managing the pumper and the pipe.
Here they are pouring through the cutouts in the window frames to get the concrete underneath the windows.
Then following with the vibrator to make sure all the concrete got settled. Each pour was only about 4ft, then we returned to the beginning and poured the second 4ft, and repeated this all the way to the top.
Here you can see how tricky it was to manage everyone, the concrete pipe and the vibrator in some of these areas.
Now starting on the living room walls that will require another 8ft on top this week.
The concrete mix was pretty detailed for the walls. It was required to be 3,000 psi and the mix "recipe" was sent earlier in the week from our concrete provider, Georgetown Precast, to our engineers for review and approval stamp. We went with a smaller pea gravel aggregate, fly ash and more cement content so we could use a narrower concrete pipe that would be more manageable for moving around the walls and getting up to height.
It got a little messy in some spots but clean up shouldn't be too hard off the foam block.
Continually vibrating all the way around was vital to ensure the concrete settled through all the rebar with no pockets anywhere.
The walls in the spare bedroom are the final height so I was able to put my concrete troweling skills to work finishing off the top and embedding bolts into the top where the roof will tie into
Kyle jumped in to help as it is tough concrete to trowel and we had to move quick
It was so much fun to be up there and finishing off my own home, I could have played and tweaked at it all day. I love the whole building process, it is so satisfying and just amazing to know every square inch of your house, what went in to it, where things are and how they are installed. Fantastic!!
The final troweled wall tops with the bolts placed. It is ready for a roof now and then move in...well, close.
We filled the walls to near the top in the living room. We used a lot less concrete than we anticipated which is great and we left a little room at the top for the second pour to settle in to, to ensure they fit together and that is also why the rebar is sticking out of the top to tie into the second layer.
...
The entire pour took about 2 and a half hours and went pretty smoothly but for a first timer it is stressful. Concrete is very unforgiving and you HAVE to move fast. You are worrying about the mix, the temp of the concrete, the flow rate, the moisture levels and then you hope the guys are okay hauling that heavy concrete pipe around, it is 92 degrees in the direct sun. You hope the blocks hold as all that concrete pours in and when the guys start to see a bow in the blocks, one of them jumps down to add some shoring all the while I am waiting for concrete to start exploding out of the sides and wondering what we would do with a mountain of concrete on the side of the house..
Fortunately no blowouts were had, in fact it all held really well. There were a few little tweaks here and there but they guys were confident, moved quickly and were complete pros. We are so lucky we had them on site, made all the difference to have experienced ICF guys and professional concrete pumpers.
Now we need to get the second story on the living room and pour that level, so hopefully this week. We are also digging the trenches for piping out back. More on that thrilling event later;-) Meanwhile we are moving the bunny ears in every direction trying to get a glimpse of some Olympic action.....






























































