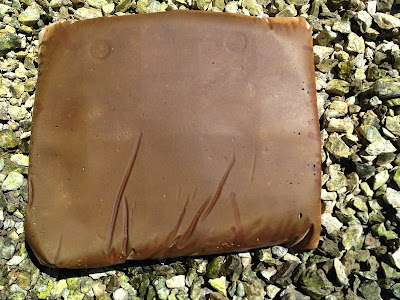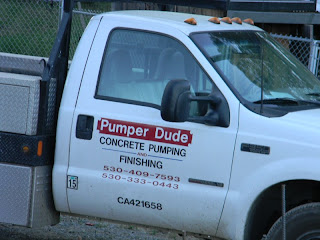The upstairs floor has been ready to pour for a while but with a busy summer for our fantastic concrete guru, Tim Crews of Precision Concrete, we left it to him to pour whenever he got the chance and Saturday was the "go" day.
We had kept the upper containers covered with tarps on the end after we installed the radiant tubing to keep the western sun off the plastic. We knew the pour would be a tad tricky as it was an enclosed space with no stair access. The guys went up and down via ladders at the end with a dedicated ladder for the pump hose and our scaffolding on the south side of the containers.
Tim had to use a concrete company called Livingston's who were further away as the upstairs containers required a lightweight concrete mix, a specialty our local concrete provider wasn't able to get for us. What makes it lightweight is the different aggregate that is used. Rather than local stone or pea gravel they use pumice rock or lava stone. It is a porous stone that was soaked in water overnight to absorb all the water it could before being added to the mix. If it hadn't been it would have absorbed all the water in the mix resulting in too dry a mix. Concrete is so interesting.
We had Tim, of Precision Concrete, his dad Jim, brother Dustin and Jesus was back - YEH!!!! Pumper Dude Ed and Rob were also on the scene.
It went pretty fast but this concrete mix was definitely different from what the guys were used to pouring and it has a green tinge to it, actually not bad looking by itself.
Things got a tad tight as they got to the end and concreted themselves into a corner.
We put the zip strips in again so that when the concrete cracks (which it will) it will follow the zip strip and stay pretty straight, for the most part.
It got cozy with all the boys snugged up into the corner. Fortunately that is the west wall so the sun didn't hit all morning while they were working.
The concrete around my porthole laundry shoot....can't wait to get that installed.
Jesus and Tim above and below handling the zip strips.
All done, they had to wait longer than normal before they could get back on it with the knee floats to trowel out the surface.
Jesus and his helper troweling out the surface. Then we put the tarps back down to keep the sun off of it while it continued to dry. The sun will dry it out to fast and the heat will cause excess cracking so we went back and watered it down later on to slow the curing process.
We were all finished by about 12:30PM which was nice because it was a hot one. It was kind of sad because this is probably the last time we will have the whole concrete team here. There are the exterior concrete paths and porch to pour but I think those are pretty easy to do and don't require the whole team.
Pumper Ed and Rob will be back next week though when we pour the first floor of the ICF walls so that will be great.
This week we are trying to get the trenches done around the house for the gas line, water line, sewer line and electric.
Keep pushing onwards.























































