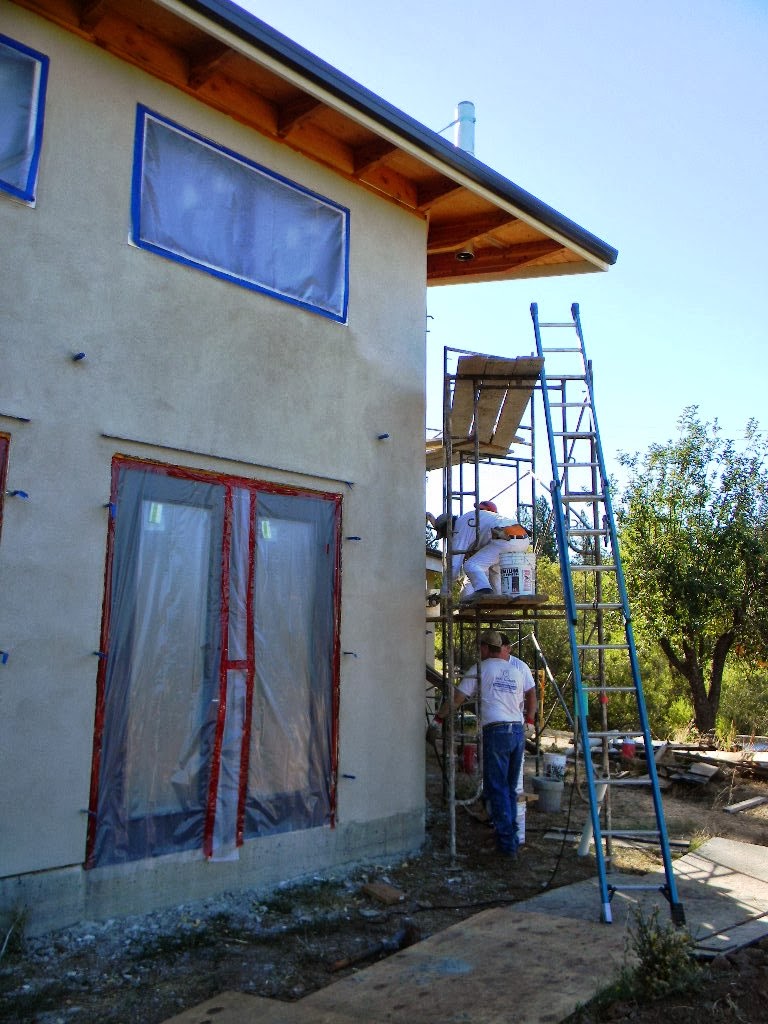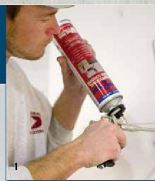You will remember the big road trip we went on to pick up the plaster material we would be covering the ICF with both interior and exterior. Well you can always refresh your memory and relive our adventures
here. It was actually a really fun trip and Adam at
Gigacrete was a great help both when we were at their HQ and on a few follow up calls we had with him. You can read more about our decision to go with Gigacrete and what they are
here.
Well we were very excited to get started with the plaster, particularly on the exterior to protect the ICF from the sun and because, well, yellowing foam wasn't a look we were going for long term. So Kyle and I figured we would start by plastering a small portion of the front wall that would be ultimately set under the porch.
We began with a test wall on the inside that we ultimately will be covering with a cool second cover but needed to have a fire barrier in the meantime, and that is what Gigacrete serves as. The interior poduct is
plastermax which requires a special admixture instead of just plain water. You need to mix the admixture 24 hours in advance to let it "rest", poor thing, must be exhausted from having to merge with all that water. While it was sleeping we got on with prepping the wall by cleaning it and then rasping it with a rough rasp that breaks up the surface like this one. It isn't the hardest job as it glides over the foam pretty easily and digs into the surface uniformly. The hard part is that you end up COVERED in little foams bits, and I mean covered from head to foot, up the nose, in the ears, you are sneezing out white bits for days.
This is THE RASP
With this done we gave the wall one more vacuum to remove said white bits and add edging to the seams between the wall and the door and windows to give us a gauge as to how thick to keep the plaster on the wall to ensure we didn't taper off and create a week transition.
With all this work done we were excited to get ready to actually plaster. We decided to apply it to the walls using a hopper gun run through our compressor. Kyle would handle the hopper gun, get the product on the wall and I would follow him troweling. The process is to lay on a coat of about 1/16" thick, then add fiberglass mesh, trowel that in and then go back over with a second coat of about 1/8" thick. Sounds easy enough.
We collected all our equipment, hopper gun at the ready (just used a regular drywall hopper), trowels, edging tools, hawk and trowel for those little areas where we wouldn't be able to get the hopper into easily. And we were off. Mixing up our first batch of product, looks good. Not too sloppy, not too firm. Do a test spray on an old piece of plywood.
STOP
the product was too thick, wasn't coming out of the hopper at all. Okay, add more admixture to thin it out.......a little more admixture........a smidge more. Okay, it is coming out of the hopper now and not even reaching the wall but slopping down the hopper to the floor. Up the compressor psi, more power - GRUNT, GRUNT, GRUNT. Okay, it is reaching the plywood surface and dripping all the way down to the ground.
FAIL
okay, little more tweaking with adding more dry product, upping the psi - okay seems like a good balance. Time to the hit the wall for real.
Fast forward 3 hours, we had finished about 23 square feet (we had about 3,500 square feet to plaster, at this rate it would take us 456 and a half hours to plaster the whole house, 19 days working 24 hours a day....hmmmm, what were we doing wrong, why did it take so long and we were EXHAUSTED after those 3 hours. How would we feel after 453 and a half more hours?
So we left it for a few days, went to work on other things and then decided we need a bigger hopper to get more product on the wall faster. So we ordered an industrial hopper. This would solve EVERYTHING! The answer to our dreams. It was delivered and we were excited to give it another go. We prepped more wall, mixed more admixture and left it to get its' ZZZzzzzzz. And we were off again.
STOP
Wasn't going on any faster and we ended up with more product on the floor than on the wall. Cue cartoon deflated music here. This was the answer to our dreams, our key to cutting our 453 and a half hours down to 20-30.....what happened. We now were also almost a bag of product in the whole with all the waste that ended up on the floor even though we tried to scrape it up and re-trowel onto the wall.
Maybe we can just trowel it the product onto the wall with the hawk and trowel like the experts do. Doesn't look that hard.......scoop onto the hawk, scrape onto the trowel, apply to wall in large sweeping motion. Easy.
NOT
This stuff wouldn't stay on the hawk, every time I moved it rolled whichever way the hawk was tilted. Getting it on the trowel, virtually impossible and keeping it on the trowel OR the wall for that matter was IMPOSSIBLE. Again, pounds of plaster coated the floor and that white foam just stood there staring, laughing, mocking.......
Needless to say we gave it to the good 'ole college try in 3 separate attempts to rid our view of white ICF foam, 13 hour investment and only 69 square feet covered. Only 3,431 square feet to go. And the outside product wasn't any easier. The exterior Gigacrete product,
stuccomax is easier to mix as it just uses water but it didn't magically go on the wall any easier.
Plan B - get help.
So I asked our concrete guy - Tim Crews if he knew of any plaster guys. I had called a guy off of Craigslist which was a disaster on the phone alone so I needed more resources. Tim recommended calling
Vista Builders, a concrete supplier in Auburn, CA, who were SO UNBELIEVABLY nice and gave me a few names of local guys. Called guy #1 and he got right back to me, came up to check out the project and laughed at our feeble attempts to imitate his skill, and rightly so.
Needless to say within a 2 weeks we have a crew of 5 guys up at the house plastering their hearts out with amazing skill and talent while Kyle and I worked feverishly to mix product and keep their hawks full of plaster. It was a crazy 3 days working non-stop to keep up with the guys and then another 3 days to do the interior with a smaller crew.
So a few lessons learned from this experience. Plastering is not really a DIY project and it actually takes a village. Mastering the hawk and trowel takes years, is an art in itself and the next time I am cocky enough to think that I can just twist my wrist and gracefully smooth plaster on my wall - WHACK me over the head. If it took 5 professionals 3 full days to plaster the exterior with us both mixing full time to keep them supplied, what on earth would it have taken us to finish up.....we were nuts.
I am glad that we didn't waste too much time trying to figure out the plastering world ourselves and that we were able to use our little network to source these great guys that came up and knocked our place out in no time. Call me humbled!
Not sure what K was doing but you can see the drying plaster in the background
Interior plaster
I can tell you this Gigacrete stuff is amazing. It is harder than anything I have ever seen yet has a soft, natural look. We love that it is a green product and so far is holding up perfectly. We are really impressed and would recommend Gigacrete to anyone looking to plaster inside or out.















































