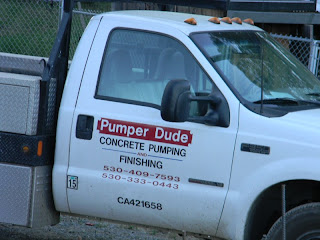Saturday dawned bright and early with the whole concrete crew cruising in at 5:30am and the first concrete sliding out of the truck before 6.
Eddie, the Pumper Dude, returned to get the concrete out of the trucks and into the house. This job is hard work, you have to move fast and accurately and that concrete hose is very heavy and cumbersome.
The whole team works quickly and in-sync even though they don't always work together, it must be the international language of concrete laying, quite an art.
It took 3 trucks in total and here you can see the next truck waiting in the wings. We used Georgetown Precast which is a local concrete company from up the road.
This is the big kahuna of Georgetown Precast. The guy on the left is Eddie, The Pumper Dude, he is a more elusive character with the camera.
There is a rough finish applied as the concrete went in and we put a drain in the utility room so they added a slope to the floor on the fly.
The floors in the containers were the hardest as they had all the piping popping through the floor to work around. Once they got into the main slab area it was much easier and faster going.
These guys were not happy campers. They were in doggy jail all day because you know the second they were loose they made a beeline for the concrete and as much as I love to have little footprints in the concrete, straight across the living room wasn't what I had in mind, nor spending the rest of the day washing concrete boots off of big ol' fluffly there.
It was a little nerve wracking as all these walked over the radiant as they poured. We just hoped there would be no little punctures or tears as we went.
We put boards at the end of the containers to edge the concrete.
These zip strips were inserted into key areas of the floor. They are long plastic strips that encourage the concrete to crack there and in a straight line. A concrete floor this size is going to crack. It is unavoidable to be using these strips to control the cracks was great and kept cracks away from high use areas.
These guys work fast and hard. They were all sweating in no time. Note to all wives, mothers, girlfriends and significant others: Christmas presents should be belts and suspenders for all. I have never seen so much pant hitching in my life!
This center line was an additional footing that tied to the two sections of the foundations together. I think it is an earthquake thing so that the footings move together and don't pull apart.
It was exciting to see the lovely smooth floor all gleaming and lovely. Below you can see where the radiant falls in the slab. The floor in the containers is 3" thick so the radiant tubes are about 2" below the surface and on the slab the concrete is thicker and the radiant falls a little lower.
You can see the forest of pipes sticking up through the floor. We had a last minute panic with fine tuning how we were going to vent the pipes. Ever read a plumbing code book (don't ever if you don't have to, it is actually a secret form of government interrogation that has the highest success rate for garnering secret information). After wiping away the tears from this experience Kyle actually got some input from our building inspector that cleared all our questions up. It was so stressful at the last minute I was ready to nix all the bathrooms and build an outhouse.
Excuse the rat's nest here, Kyle refers to it as "Cousin It", hey, it was 6am. That thing in the middle of the this lovely bouffant is a concrete nail, they are really cool looking with funny heads on them. I am thinking of marketing the look.
This is the aggregate that is in the concrete, it is locally quarried and is actually really pretty in its own right. It is much lighter in color than most I have seen.
There were a few structural pieces that went into the slab as we poured and obviously their placement was critical to the rest of the house going up. Above is a bolted plate that got set in to the concrete and this will hold the post that will support the staircase. Below are two brackets (hard to see the second one up against the container wall) that will hold posts that support the loft area above.
This is Tim, owner of Precision Concrete, getting down and dirty on his concrete skates putting the final finish on the floor. Below is explaining his plans for World Peace, he is actually onto something.
You can see below the glass fibers that we put in the concrete for added strength. It makes for a furry finish that requires regular mowing. Kidding, these fibers that rose to the top will fall off as we walk on it and clean it. There is a lot of work to do along the walls of the containers to clean up the concrete splashes - sounds like hours of fun ahead for me:-)
We are taking a big deep breath that this part is over. Next is the floor upstairs that couldn't be poured at the same time as it requires a different type of concrete, a lightweight mix. And we have ordered the ICF wall blocks....no rest for the weary insane.




























No comments:
Post a Comment