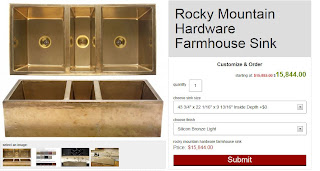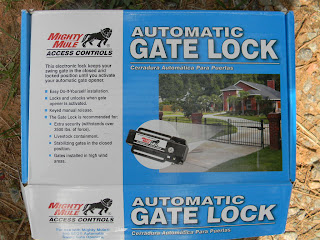Now we are good to go and it is time to get caught up with your favorite
So I won't update the whole progress in one post but drag it out in true blog-like fashion. But we will kick it off with the stairs. They were the next big install chronologically and what a step forward it was.
RTs Mobile Welding welded the stairs offsite and then delivered the treads and stringers for final install on site. We prepped for the stair install with two things.
One was installing the electric for stair lights, little LED lights that will sit recessed in the wall and light the stairs. It was a bit tricky getting the placement right that would match the angle of the stairs and be a even up the stairs. Because of the placement of the stairs that turned halfway up a few of the lights are set in the container wall studs and the others are set in the ICF wall. Phew, things are never easy.
So we rough set the stairs in place and held them up with stands and come-alongs to get a rough idea of where we wanted to place them.
Once the lights were placed we sheathed the container wall with plywood. The plywood at the bottom of that wall alongside the stairs will ultimately get corrugated tin so we didn't need to be too careful about making it perfect. Of course while we were at it we kept sheathing up that wall and once we passed the stair height, those plywood pieces would be the finished product so the pressure was on to make it look great.
Once this part was done we needed to protect the ICF wall from the welding that was needed to install the stairs. Not good to have sparks like that hit ICF foam blocks. So we jumped in and started plastering that wall to get a feel of the plastering product - Gigacrete, and how easy it would be. Of course there was was along learning curve in the mixing and application on the wall. Upshot is, it looks fantastic but we didn't get it thick enough. Easy enough to remedy with a second coat but good to know and we also know what doesn't work.
So now with the electrical in and the walls protected it was time for the stairs. Drum Roll.........
The stairs are in and WHAT a difference. Just not having to jump up and down ladders all day long as we move through the house. It is a huge time saver and exciting to see stairs, actual stairs.
And looked who has already tested these babies out ............
The single stringer is such a clean look it has made us rethink the railing approach. If I had my way there would be no railing, the European style but since the California Building Code (and most other states) think that babies will come to our house and hurl themselves off the stairs we have to have a railing that won't allow a 4" ball to fall. So there goes our nice clean, minimalist look.
The stairs will be painted black and then white oak treads will go on top of each metal tread with a little surprise so stay tuned for more on those treads!!!
Next post - new doors are here and plumbing and venting. So exciting.

































