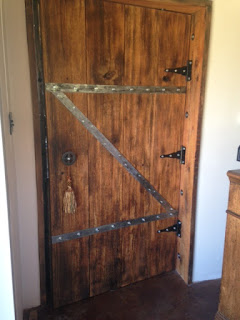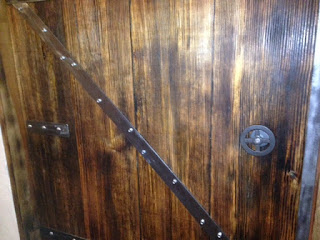We enclosed the second story, insulating it in order for it to be efficiently heated and cooled to use it as my office. After that we built the rest of the second floor on that side of the Workshop. The stairs to get to upstairs were already built and were AWFUL. Every step was a different height, VERY narrow and very steep. It was crazy and if I had a nickel for every time I cracked my shins on one of those steps blah, blah, you know the rest.
Ziggy was the only pup to venture up the stairs, even then it was a tad hairy for him, he didn't really like it. I carried Chinny up to hang out while I worked but I never let her walk down them and it made me nervous that one day she would try to get down herself and get hurt (yes, ridiculously hovering fur momma).
A little while ago we built the second story on the other side of the Workshop, the east side, for additional storage to free up more floor space on the main level. Since finishing that side we were using a ladder to get up and down which in itself is not convenient but also was tricky when carrying things up and down.
So we devised a plan to build two sets of stairs that were longer and with even risers but to do this the stairs would fall further into the open space of the main level. So we planned to cut the stairs and hinge them so we could flip them up when not in use and then flip them down to get up and down them.
It is definitely tricky building stairs and calculating everything you need to account for including the landings, length of the run and rise, number of runs and rises, total length of stringer yada, yada, yada. Fortunately there are many online tools to help with the calculations but sometimes you have tweak little things here and there and it is always hard to account for how little changes will effect the overall dimensions and layout. Sighhhhhh.
Well the great news is it all worked out in the end. We got both staircases built and hinged and they are AWESOME - cue angels singing in heaven. It is so cool that they are hinged and that works out so well. They are great to walk up and down and one more big project done!!
The other great thing about the stairs being done is now we have bonus storage underneath. The West stairs will be home to a new paint/caulk cabinet and the East stairs will house the new GIANT compressor and the dust collector. It is great to get more and more stuff off the main floor. Phew, glad this one is over.
We have also been insulating the shop, building new exterior doors, re-framing the north and south wall with new windows and the doors. Will post that progress next.






























